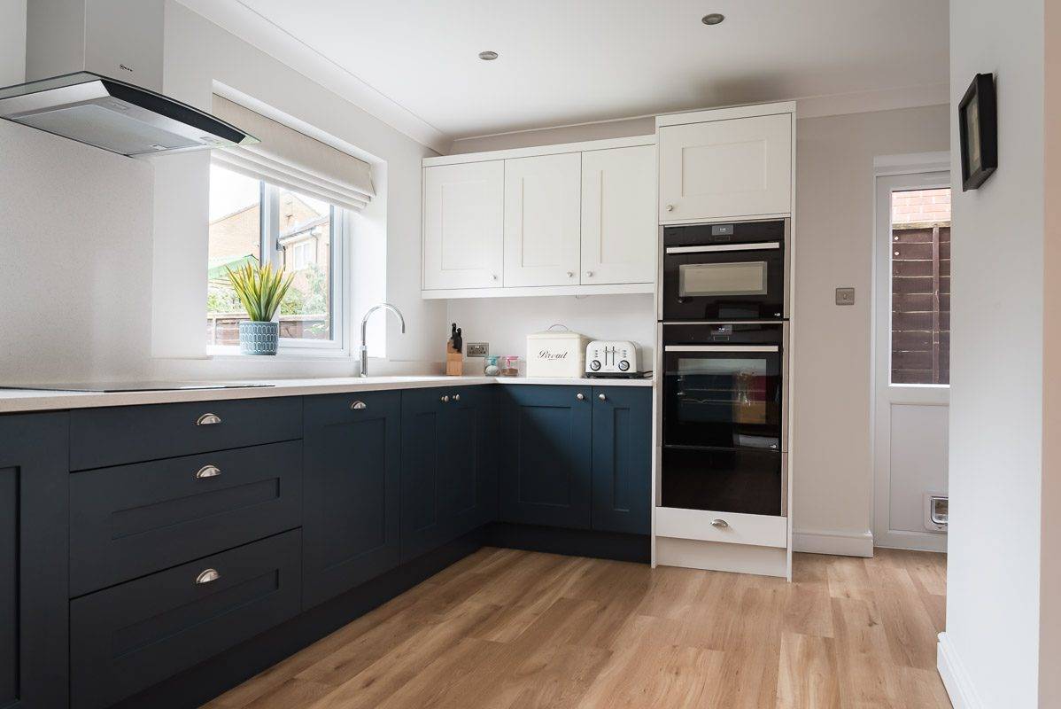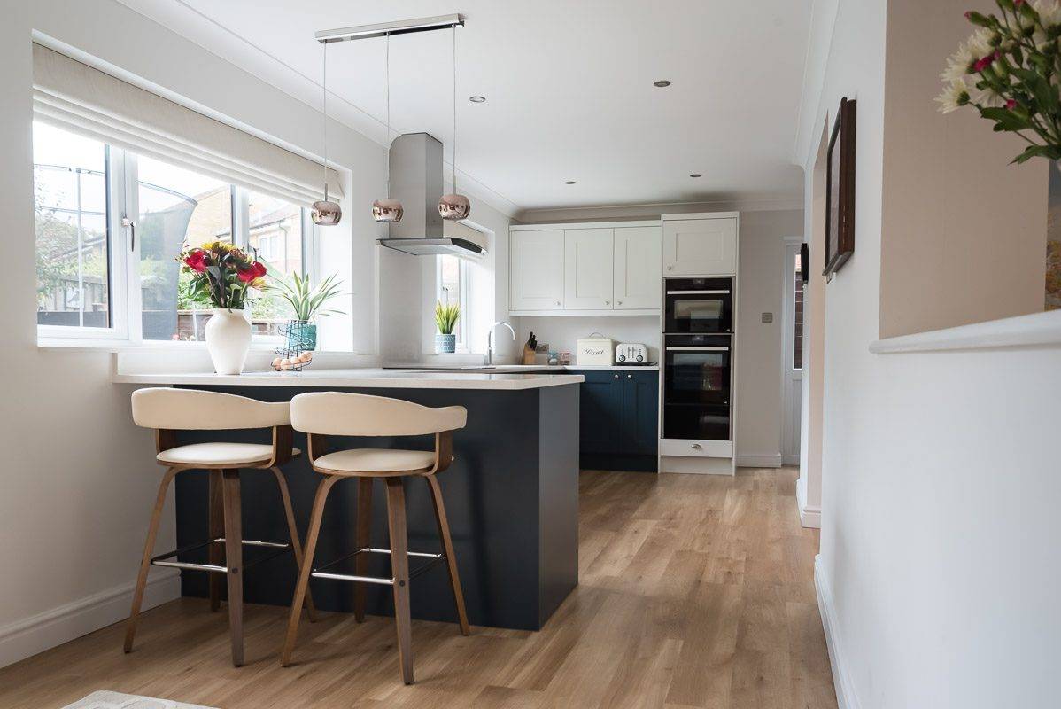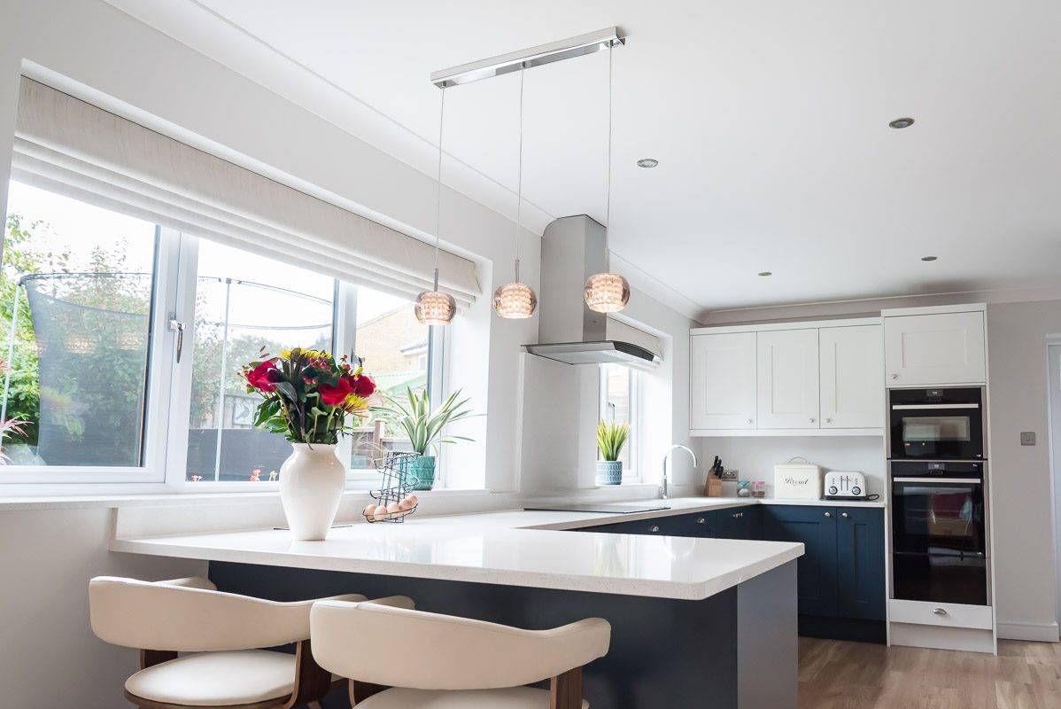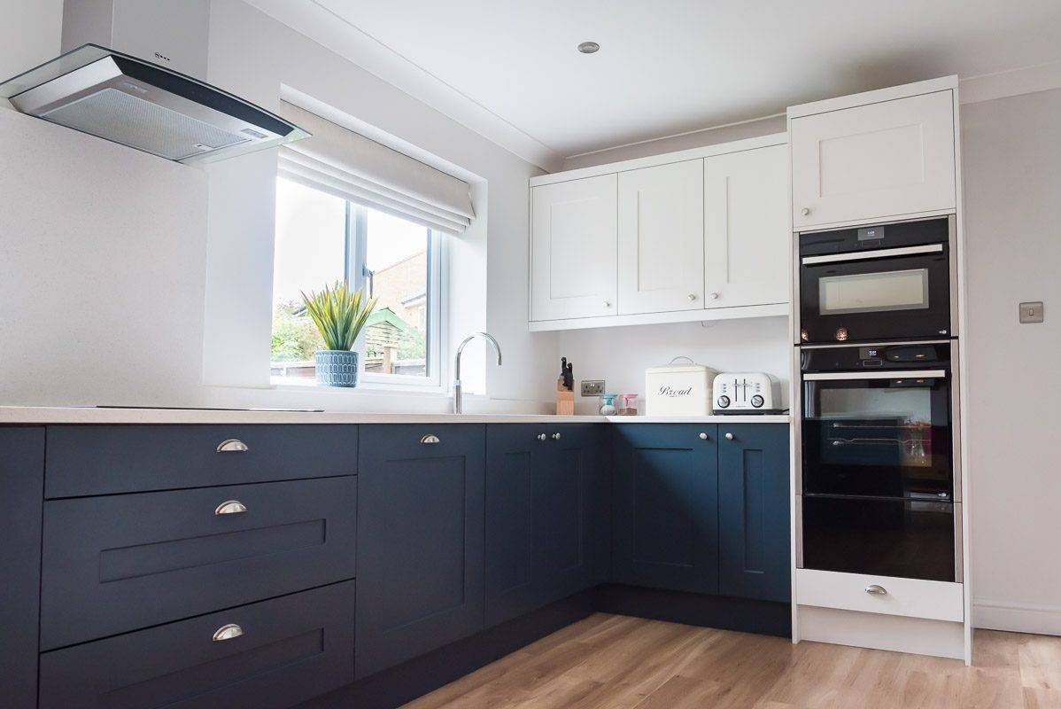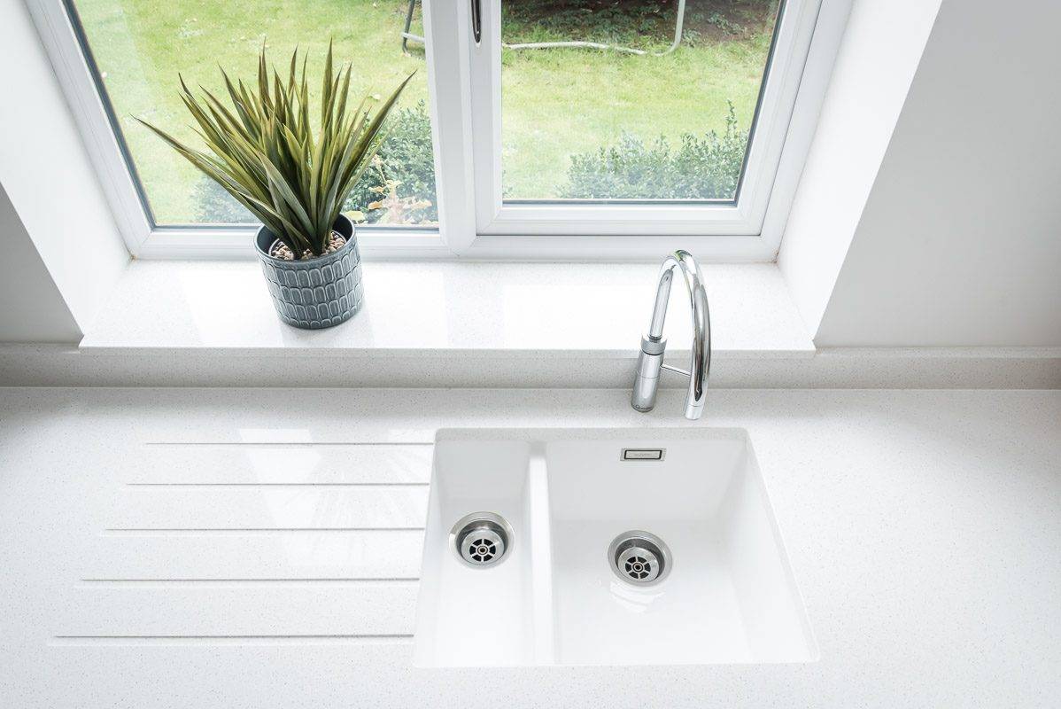Small U-Shaped Kitchen With Peninsula
Our clients had come with a design where the kitchen and dining area had been knocked through creating a large open space. As the kitchen was in an extension this would mean knocking down the wall which was originally the back of the house. We created a design that would achieve what our clients wanted without going to this expense.
We helped our clients visualise all the different areas. The kitchen is our area of expertise and we provided a number of options which included different positions for the ovens and different colour combinations. Our client chose their ovens to be stacked which makes them very accessible. The hob and extractor were perfectly centred between the windows which were achieved with precise design and execution.

